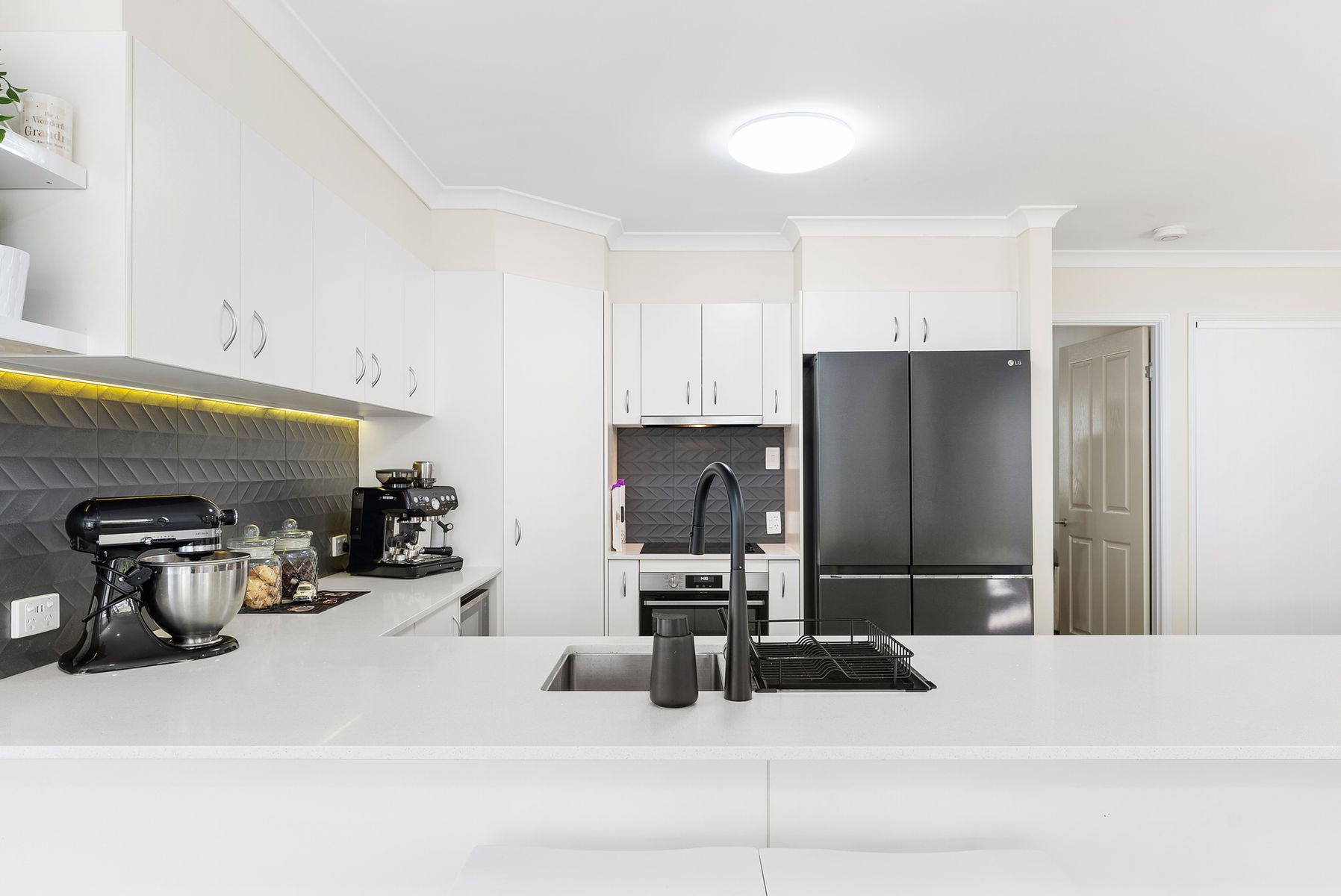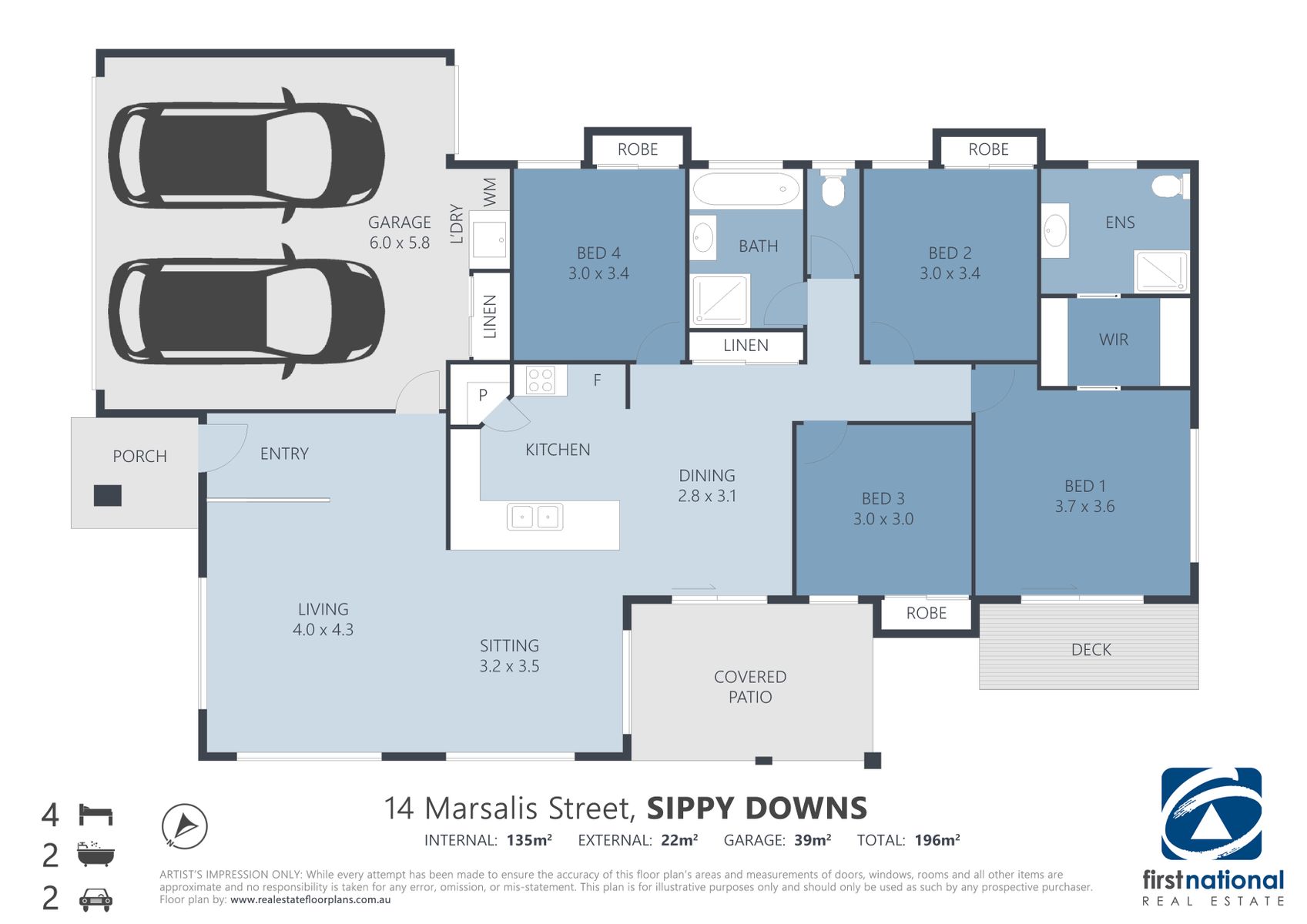14 Marsalis Street
sippy downs QLD 4556
IMMACULATELY PRESENTED INSIDE AND OUT - REF 4222
4 2 2
Nestled within the tranquil confines of 14 Marsalis Street, Sippy Downs, QLD, 4556, this impeccable four-bedroom abode offers an unparalleled blend of elegance and convenience, making it a ideal choice for first home buyers, owner-occupiers, and astute investors alike.
Upon entering, one is greeted by a harmonious interplay of natural light and a fresh, modern aesthetic. Timber-look vinyl flooring graces the main living area, leading to the sumptuous soft plush carpeting of the four well-proportioned bedrooms, each boasting built-in robes and ceiling fans for utmost comfort. The master suite, secluded at the home's rear, offers a sizeable walk-through robe, a stylish ensuite with chic finishes, and a private deck-an inviting retreat after a long day.
The heart of the home is undeniably the open-plan living space, which merges a spacious lounge and dining area, ideal for entertaining or family gatherings. At the epicentre lies a contemporary kitchen, complete with generous bench and cupboard space, stainless steel appliances, and user-friendly design that will inspire culinary exploration.
The property's two bathrooms exude luxury, with floor-to-ceiling tiles, semi-frameless glass screens, and black tapware-highlights include a freestanding bathtub and elegant plantation shutters.
Outside, the north-facing covered entertainment area offers a picturesque view of the low-maintenance garden, perfect for al fresco dining or simply soaking up the Queensland sun. Further features include energy-efficient LED lighting, security screens, air-conditioning, and a remote double lock-up garage providing secure and convenient access to the home.
*Four generous size bedrooms, all with built in robes and ceiling fans
*Master bedroom at the rear of the home with large walk through robe, stylish ensuite and private deck
*Open plan living space incorporating a spacious lounge room and dining room
*Modern, spacious and user-friendly kitchen at the heart of the home with an abundance of bench and cupboard space, stainless steel appliances including pyrolytic self-cleaning oven, retractable range hood and dishwasher
*Stylish bathrooms with floor to ceiling tiles, semi frameless glass screens, black tapware, a freestanding bathtub and timber shutters
*Covered north facing outdoor entertainment area overlooking low maintenance garden
*Energy efficient LED lighting throughout the home
*Security screens fitted throughout
*Solar hot water system
*Air-conditioning in main living area and master bedroom
*Remote double lock up garage with internal access to the home
Situated on a 455m2 allotment, this residence is a stone's throw from serene lakes, parklands, public transport, and is within easy walking distance to schools, the university, and shopping facilities. With quality fixtures and fittings throughout, this home is not only a statement of style but a testament to privacy and space, ensuring you'll be the subject of admiration.
For more information, please contact Gavin Flaton on 0414 826 687.
*** Information contained on any marketing material, website or other portal should not be relied upon and you should make your own enquiries and seek your own independent advice with respect to any property advertised or the information about the property.
4 2 2
Details
Property Type - House
Land Area - 455m2
Floor Area - 196m2
Open Times
Contact Agent to arrange inspection
Key Features
Broadband
Built in Robes
Dishwasher
Ensuite
Fully Fenced
Outdoor Entertainment
Remote Garage
Air Conditioning
Split System (Air Con)


















